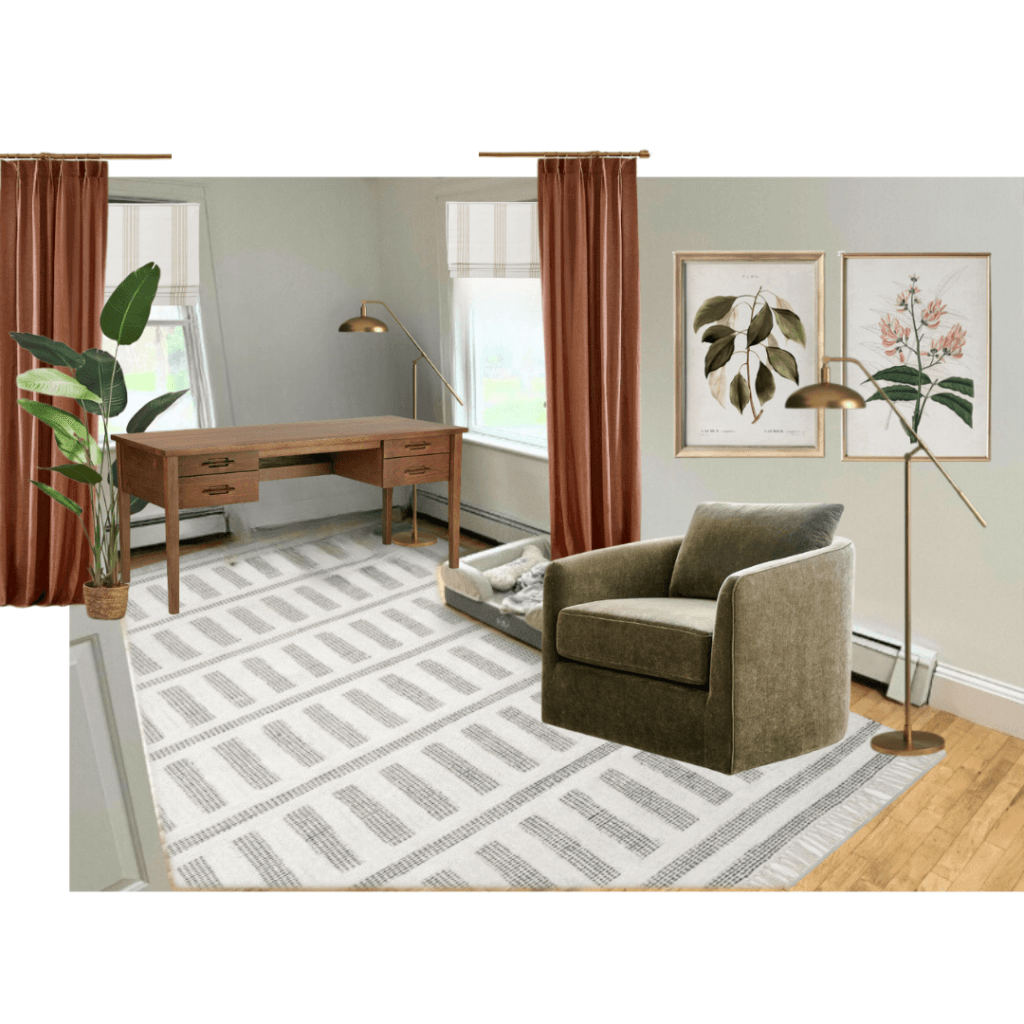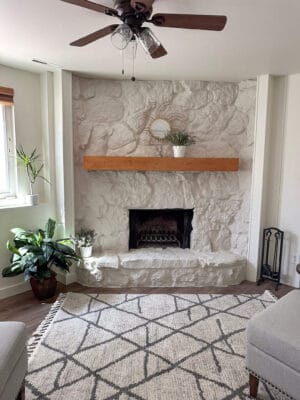Today I’m sharing 5 design ideas for a home office nook that needs a little help, submitted by one of my email subscribers. Plus, see the top three items I’d change in this room first to make a dramatic, easy impact!

This is the first in a new blog series called Magic Makers At Home which features mood boards, home design solutions, and decorating tips for readers’ homes, just like yours.
These are home designs I’m giving away to my email subscribers and sharing here on the blog. If you want in on the action, sign up for the monthly design email to catch the next opening!
Here’s the current setup of this home office nook…

A few things I especially love about this space are the wooden floors, the layout, and the windows which let in so much natural light. I asked for pictures of their style and they kindly sent me a few pictures of other rooms in their house to coordinate with. I put together a few ideas that could work below.
Design Goals: Make this space feel finished and homey, while keeping the functionality of a home office.
Problem Solving: This is an open space at the top of the stairs. It’s highly visible to the rest of the house and should fit into a similar style as the other rooms. Needs a desk (could be bigger), lighting, decor, and some finishing touches. There is a closet along the left side of the wall that needs to stay clear.
5 Home Office Nook Design Ideas
There’s so much potential in this unique space. It’s amazing what just a few changes can make in any room, but especially this one. Notice how swapping a rug creates such a different look!
Which design idea do you like best?!
Design #1

Design #2

Design #3

Design #4
Design #5
Top Three Home Office Nook Design Solutions
If you have a small budget, or don’t have a lot of time to put this room together, here are the first three things I’d do to make a big impact in this home office nook.
1. Start with a rug.
If you could only do one thing in this space, let it be this!! A big rug would give this space some good color and texture, complimenting your beautiful wood floors and grounding this whole nook.
(It wasn’t in one of the mood boards above, but absolutely loved this rug option too: Cream Mini Grid Rug)
2. Upgrade the window treatments.
Another big change you could make in here is changing up the window treatments. Make them more of a statement. Choose an inner or outer mount, depending on if you’d like to add curtains too.
Add a patterned roman shade for a touch of elegance, or a woven shade for a classic look. Install colorful curtains or go light and breezy with something neutral and sheer, depending on your style.
3. Switch up the furniture, if there’s room.
For this specific room, you might consider finding a desk that’s longer. This would give you a more functional work surface, and would look more balanced along the back wall.
I love the desk chair you have already – I say keep it with whatever desk you pick!
You might also have room for an accent chair or two to create a comfy place to sit and chat.
If there’s no room for a longer desk, just add a tall plant in the back left corner! Move it whenever you need to. Like the example below. Plants are always a good space filler.

Top it all off with some wall decor like wall frames or vintage art. To save space, use a leaning cabinet or bookcase instead of a chair.
Want more design ideas? I share tons of free custom room designs to inspire your home!







