Nothing compares to that gut-punch feeling of discovering a major, expensive repair in your home. We’ve had some developments with figuring out our Leaning Foundation repair, like what kind foundation repair we need and who’s liable to fix it.
In case you missed it, we discovered a leaning wall in our basement a few weeks after we moved in to our new house this summer. It’s a complicated, unfortunate situation I know many other home owners have encountered.
Today I’m sharing all the details of this repair so far:
- Who’s liable for this unexpected structural foundation repair?
- What type of company should we hire to make this repair?
- What kind of repair do we need?
- How do we pay for it?
Is Your Home Inspector Liable For A Leaning Foundation Repair?
Foundation issues are something your Home Inspector is obligated to report to you in the home buying process.
Two weeks after we moved into our home in Northern Colorado, I found that the North wall in our basement wall is significantly leaning inward. Yikes.
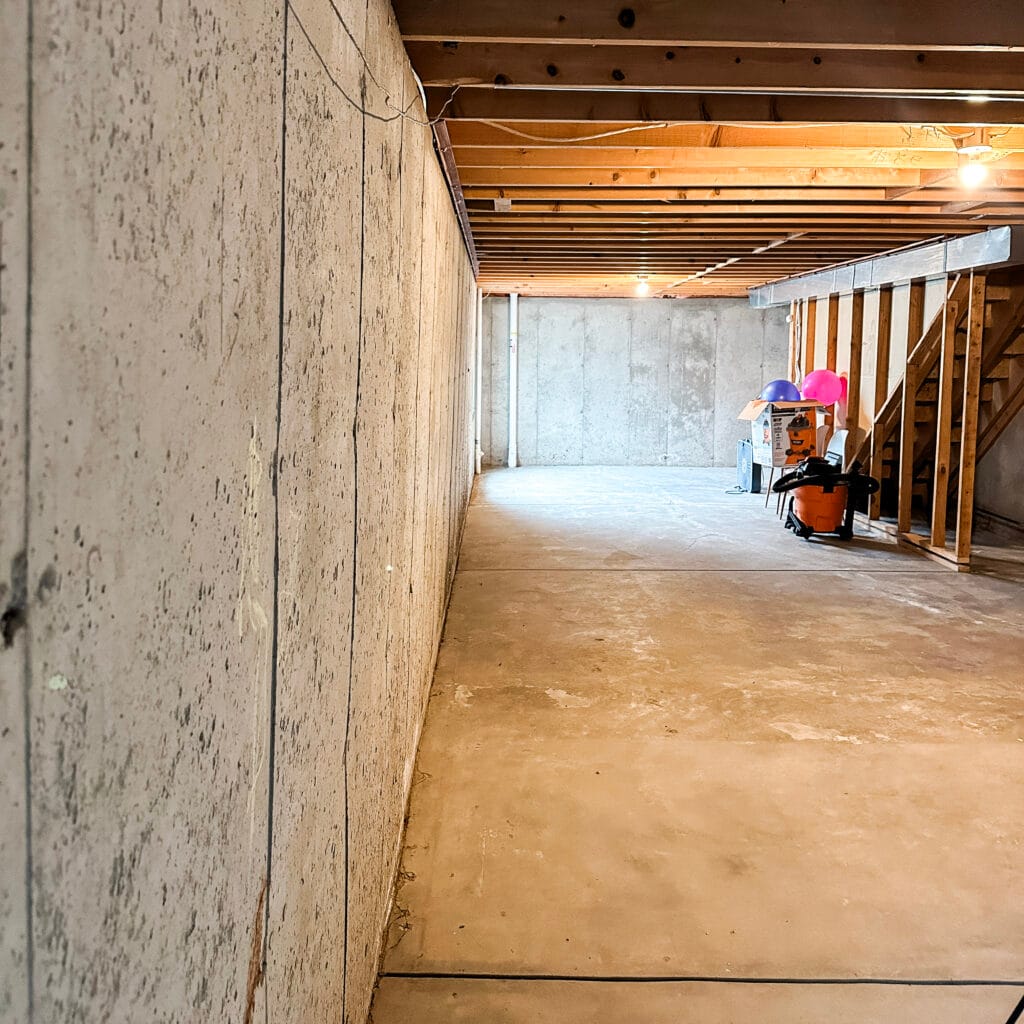
Did our home inspector miss a leaning foundation issue?
It seems like our Home Inspector may have missed this foundation issue when he inspected our house in May. So we asked him to come back a few weeks ago to take a look at it.
We’ve been told that Home Inspectors have clauses or even insurance to help cover situations like this. Knowing this, we went back to look at the terms of our contract when we hired him to inspect our potential new home.
Unfortunately, according to our contract, any potential issues like this should have been reported within 30 days of the inspection for him to be liable to help cover the cost. Which is unfortunate because we hadn’t even moved in to the house yet by then.
However, I still wanted his help to understand how quickly this leaning foundation issue escalated, and to see if he’d offer any solutions to help us.
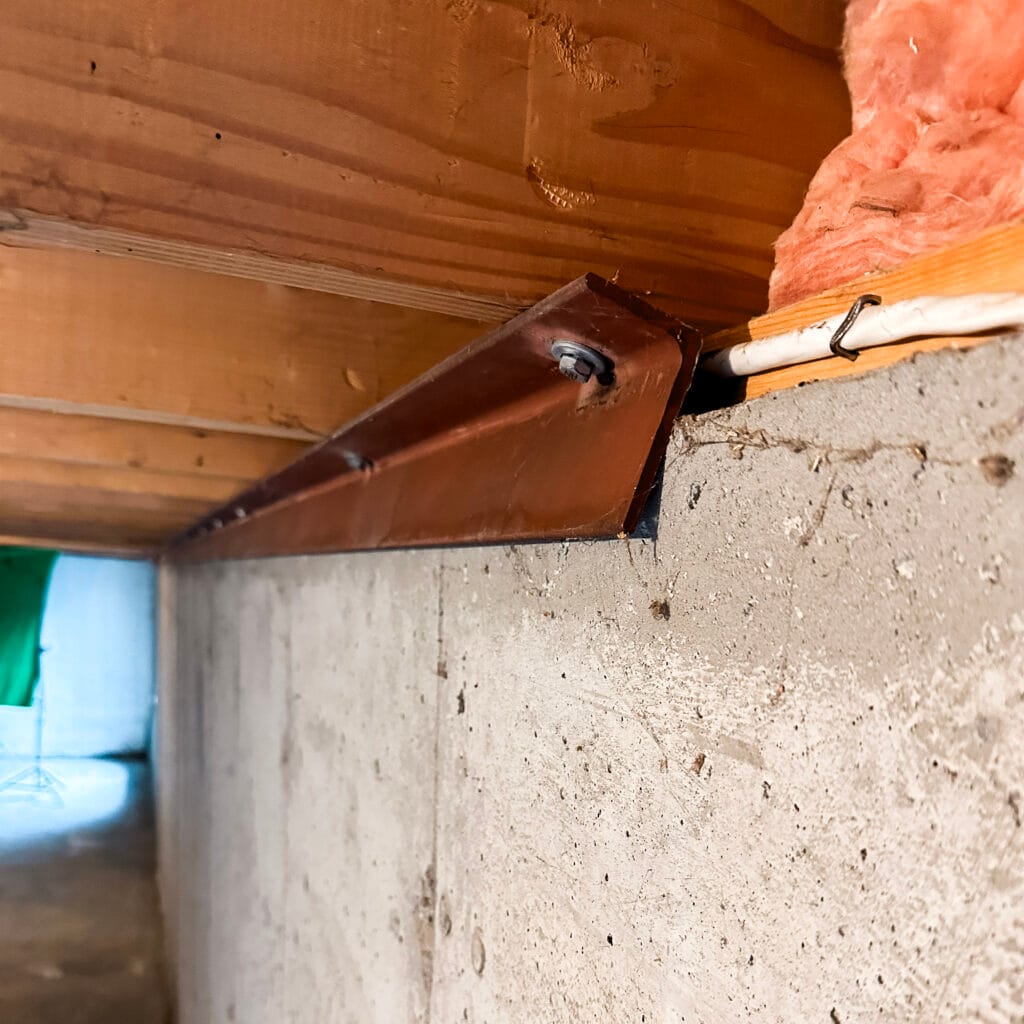
He ultimately refunded our inspection fee, recommended a structural engineer for a second opinion, and helped us think through an action plan moving forward. He said that he thinks this foundation wall was much straighter when he inspected the home in May. But he wasn’t able to show me any pictures to demonstrate this.
Proof and Liability of a Leaning Foundation Issue
Nathan and I spent a long time talking through this situation.
We still feel he did not adequately inform us about the red flags that indicated a foundation issue. We didn’t see anything in the inspection report about the large cracks around the basement egress windows, the small steel beam along the North wall that was bracing the already-leaning wall, or the vertical cracks in the West Wall.
After talking with two structural repair companies, I’m not sure it’s really possible for a basement wall to move 2-3″ inches within 30 days.
There’s a slight possibility the wall could have moved that quickly because Colorado has had historic rains this season. The soil here in Northern Colorado is expansive. Moving/sinking foundations or concrete like steps, porches, or driveways, is very common here.
Proving whether or not our basement wall moved 2-3″ in 30 days feels impossible to prove either way.
Home Buying Tip
Since our contract releases him of liability, and he didn’t offer any further financial assistance to help with this unexpected structural foundation repair, we’re just dropping it and moving forward.
Original Foundation Repair Company Follow Up
Another complicating factor for us is the West wall in the basement.
This West-facing basement wall was repaired back in 2012 when the original owner lived here (see below).
But there’s evidence that repair could be failing now.
After talking with our Home Inspector, I tried to get back in touch with the original repair company from 2012. I wanted to see if they could help address this issue, to explain the repair work that was done, and to investigate if there was any way they were liable to fix both of these foundation walls.
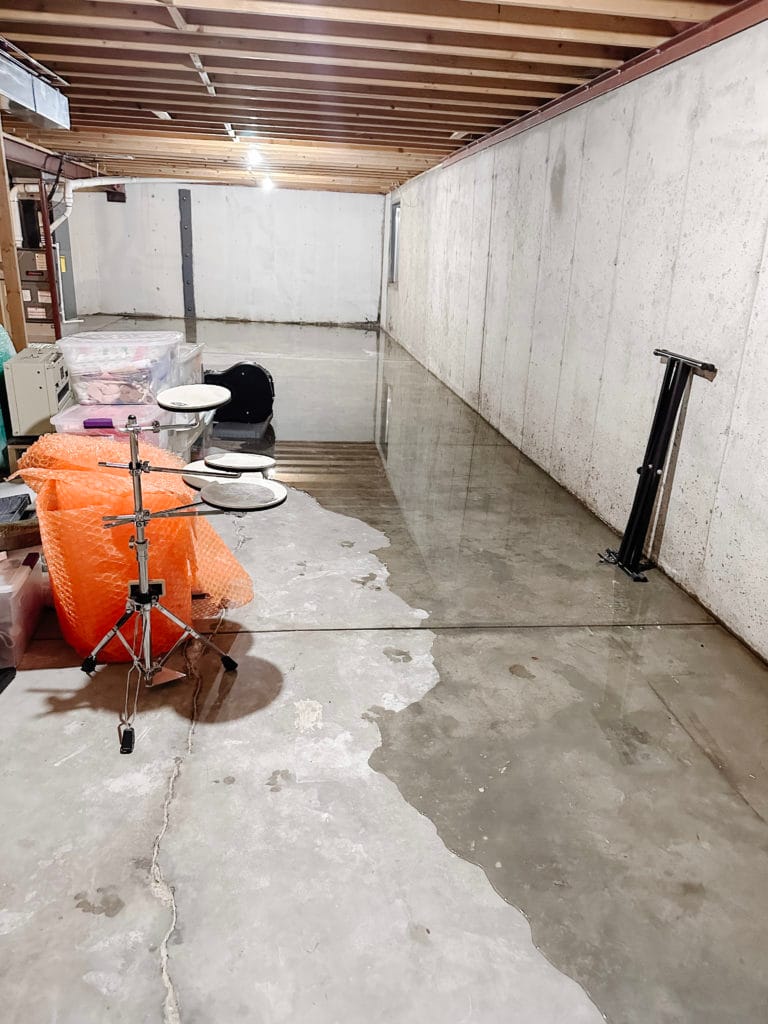
We discovered the original structural engineering company was bought out by a bigger company a few years ago, and the repair work itself was contracted out. It’s a bit of a mess. I was able to talk with someone at the new company who found the original repair file. I was told they’d review my case and get back to me.
But I’m having a hard time getting in touch with them again and we’re just not sure what that path would even lead to. If they made a mistake fixing our foundation in 2012, I’m not sure I want them to come back and do it wrong again.
So we’re choosing to drop this too.
Second Opinions and Quotes
Unfortunately, it looks like we’ll be paying for this unexpected leaning foundation repair out of our own pocket.
We’re not interested in pressing any legal action against anyone, so this feels like the right step forward for us.
You can hire a structural engineer to independently inspect a leaning foundation issue like this and give you a recommendation for repairs. I was quoted between $300-450 for this service by several engineers near us. Then you could take this report to a company who would be able to do the work, like a contractor or someone who specializes in foundation work.
However, I wanted to find a company that could evaluate the issue and actually make the repair too.
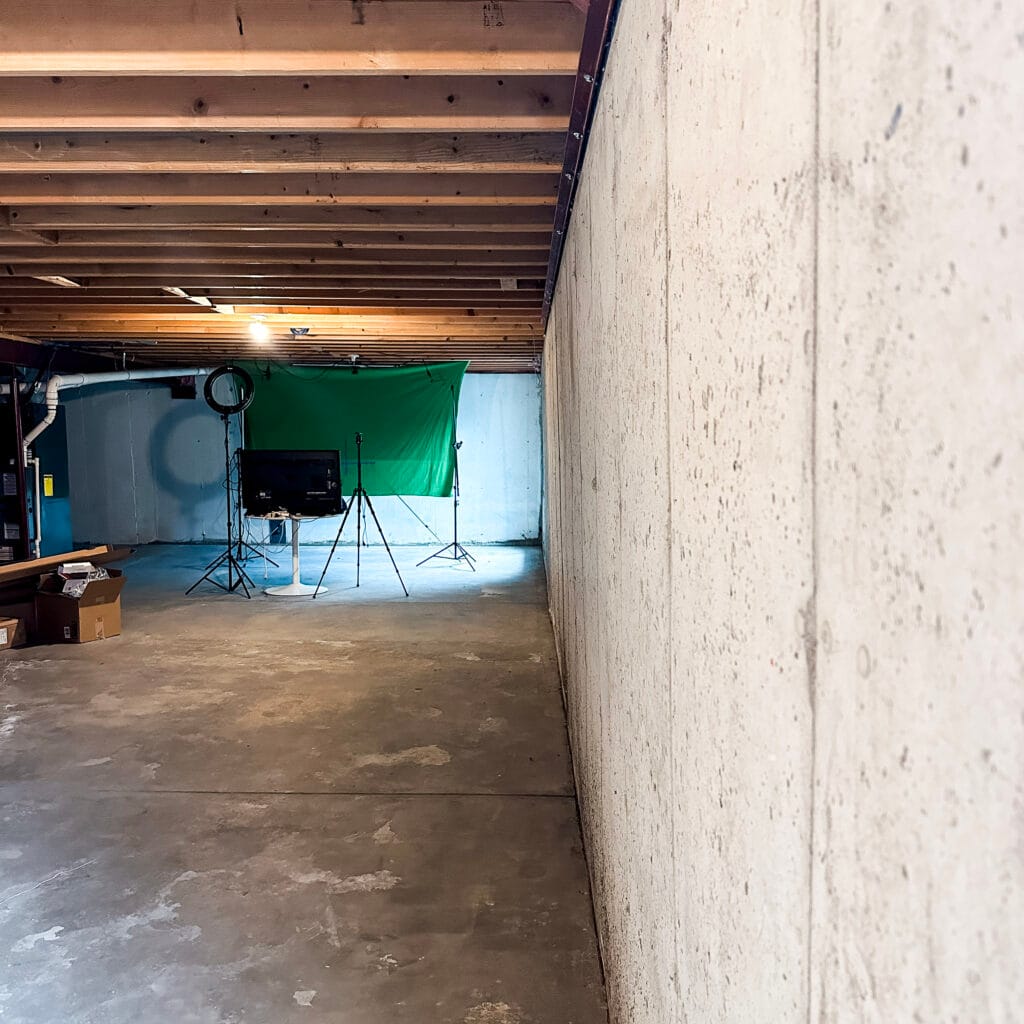
I only found two companies like this in Northern Colorado!
Structural Repair Company #1
The first company quoted us around $17,000 for the repair, with availability in January. They quoted us another $25,000 worth of water mitigation work (2 sump pumps, an interior drain tile, egress window well taps, vapor barriers, and more).
This was nation-wide company, who seems to be buying out a lot of their competition. Probably why it was so hard to find another company who does this kind of work near us.
We felt like this was a wayyyy over estimate for what we needed.
I’ve never heard of anyone doing this amount of water mitigation in Colorado, or even in the Midwest where we grew up with basements and sump pumps.
I’m so glad they gave us answers about our wall repair, but the waterproofing recommendations didn’t quite make sense to us. At least not right now, when we don’t even know what a “normal” year for rain is.
Structural Repair Company #2
The second company is more local and quoted us $13,000 for the leaning foundation repair, with availability in 7 weeks.
This company recommended we wait on installing sump pumps or doing any other water mitigation. There’s lots we can do on our exterior still to keep water away from our basement.
- Re-grading the soil around the house to the correct downslope.
- Adding a 5 ft border of landscaping fabric to direct the flow of water away from the house.
- Replacing rusted window wells and covers.
We also discovered a major sprinkler leak just outside this wall, which could have been contributing too.
It’s possible we may never have flooding issues like this again. We feel good about waiting to see what we need for water mitigation. We appreciated how honest they were about what we need to repair in our home.
This company specializes in Northern Colorado and our expansive soils too. Since they quoted us a bit lower, and had sooner availability, we feel great about moving forward with them.
This repair comes with a lifetime warranty, which gives me so much reassurance too.
We are now under contract with them and have a $4400 deposit down to get this repair DONE!
Leaning Foundation Repair Details – Wall Anchors
The type of repair that we need is wall anchors. You can read more about it here if you’re curious!
A trench will be dug parallel to the basement wall (see below). They’ll drill a hole every 4-6ft through the basement wall, then place metal anchors on the wall and in the ground away from the house. These anchors use the weight of the soil to brace the wall permanently.
The wall won’t be straightened, but it will stop moving! Which is what we need.

This company also will repair part of the exterior West Wall (that was originally repaired in 2012). They discovered a beam pocket popped out along the outside foundation. We don’t know when this happened, and it’s most likely letting water inside our basement.
They’re going to repair this too so we can monitor if the West wall is moving again.
If it is, they quoted us $4,000 to add helical piers to the counterfort supports that were previously installed. This should permanently shore it up.
Financing This Unexpected Structural Foundation Repair
Nothing compares to that gut-punch feeling of finding out you have a major repair needed in your home. For us, it couldn’t have come at a worse time. We just moved across the country and fixed so many other unexpected things in this house.
I wish this weren’t the case, but we will be financing this repair. We’re looking into a HELOC, but we’re considering a 0% interest rate credit card that we can pay off in chunks within the next 18 months. I’ll keep you posted how we approach the finances for this.
We’ll work hard to pay off this loan as fast as possible.
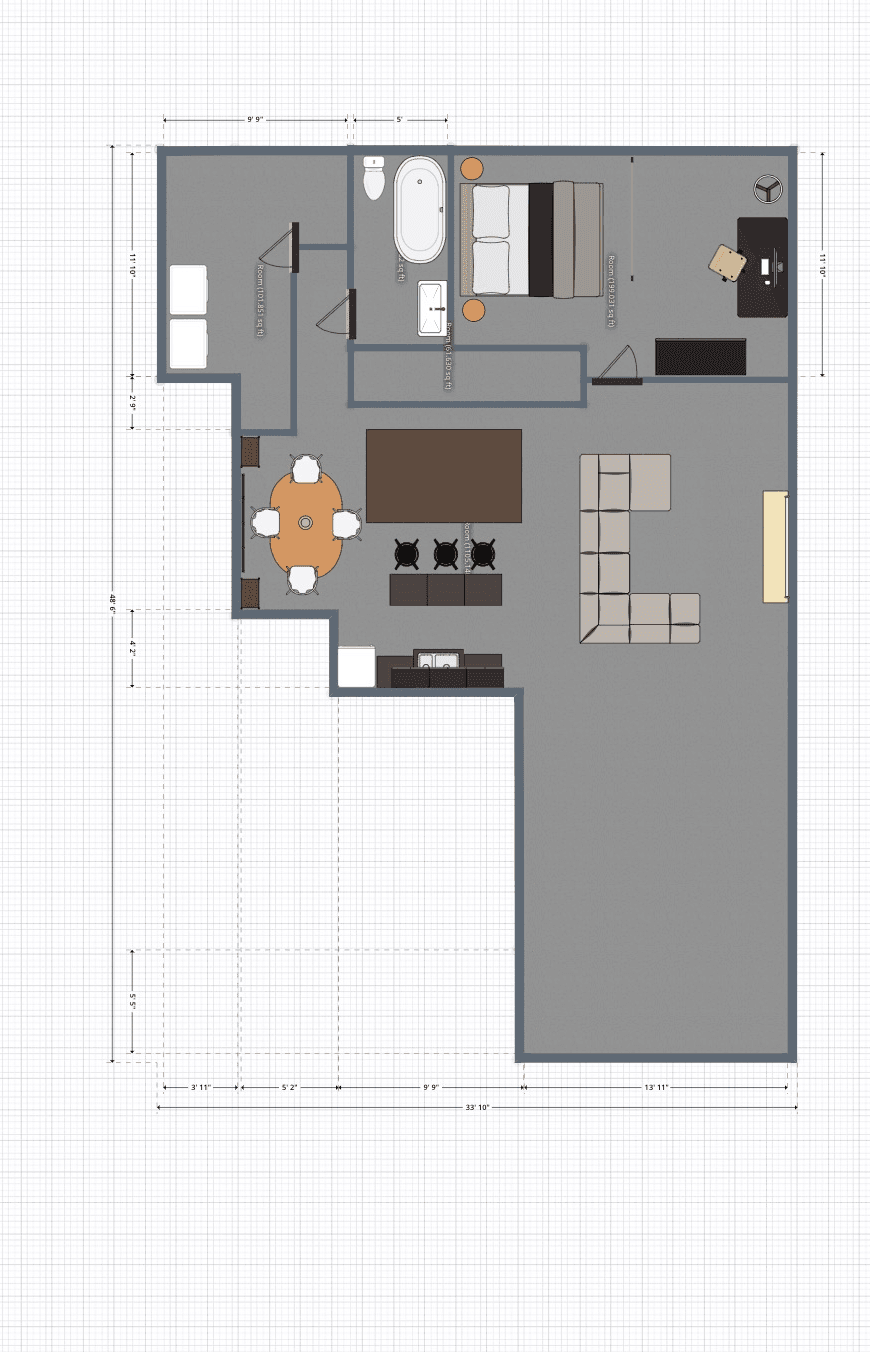
We’re SO ready for the more fun projects, like finishing the basement! We’ve been putting together a layout plan so that we can slowly start finishing the space down there.
Once it’s finalized, I’ll share it with you here!
We’re thinking: kitchenette, full bathroom, guest suite, living space, craft table/corner, and a play space too. Let’s gooooo!
The first step will be framing out the walls, and pulling electrical. There will be lots of new skills to learn in this project!



